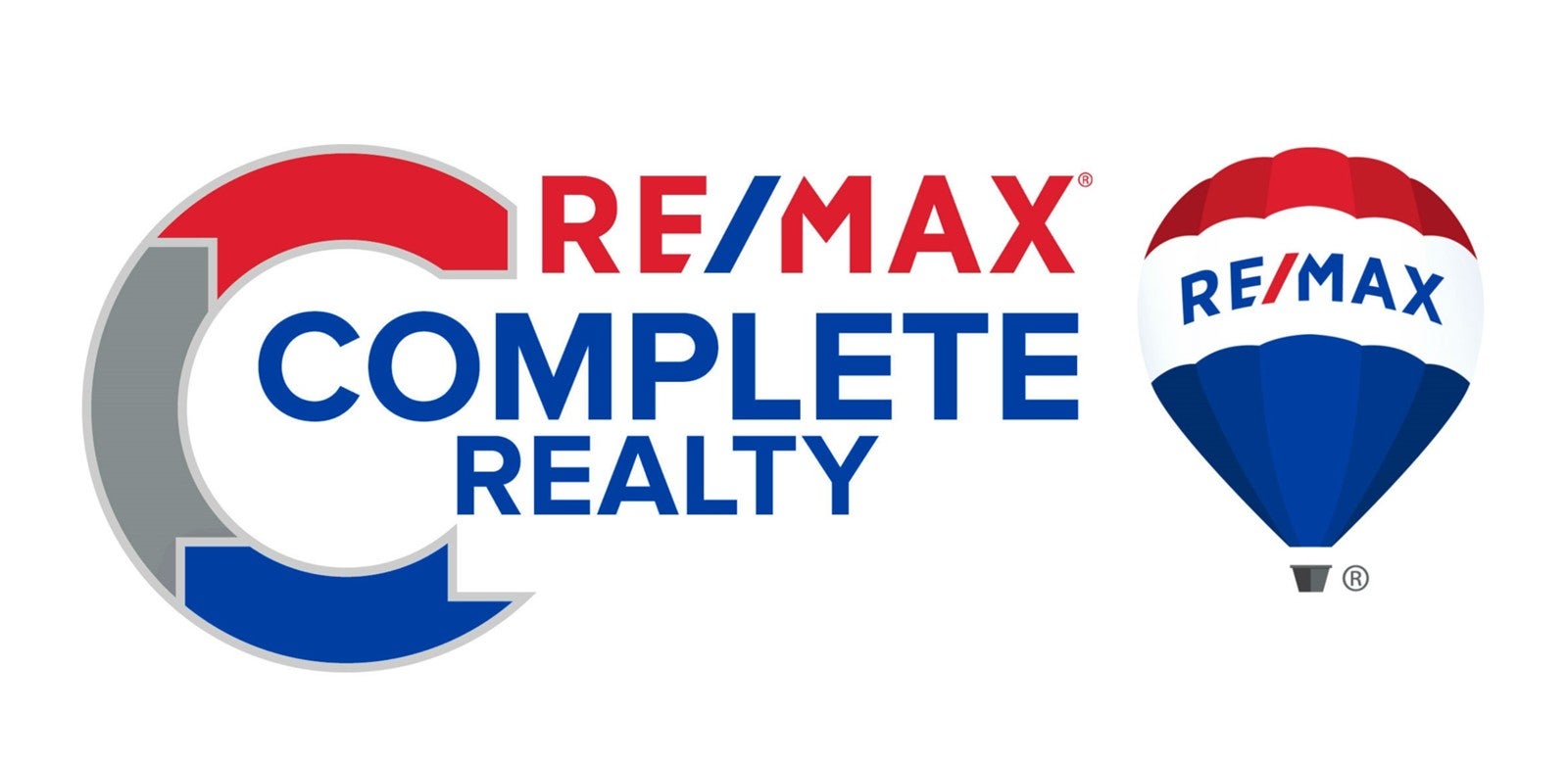Step into this tastefully designed and well maintained family home in the estates of Sandstone Valley. The property was custom built and tucked into a quiet cul de sac on a pie shaped lot. The home opens up with a stunning oak spiral staircase filled with natural light cascading from large windows and an open floorplan that flows from front to back. The main floor features vaulted ceilings that open up the living spaces completely as you make your way to the kitchen. The kitchen has custom built oak cabinetry offering plenty of storage as well as an updated garbage disposal and large balcony. Upstairs you will find the master bedroom complete with a 4pc ensuite and large closet, two good sized bedrooms and access to a bright and sunny second balcony for you to enjoy all summer long. The home has seen a number of upgrades such as triple pane Lux windows, new Carrier energy efficient furnace, new garage door and opener, a reverse osmosis water filtration system, and a new 50 gallon natural gas hot water tank. The spacious walk-out basement offers limitless potential for development to suit your needs. Enjoy the calm and serene community of Sandstone Valley where parks are just a short walk away with many great schools and shopping opportunities nearby. Take in a round of golf at the Country Hills Golf club and relax with easy living in this beautiful family home.
Address
318 Santana Mews NW
List Price
$549,900
Property Type
Residential
Type of Dwelling
Detached
Style of Home
2 Storey
Transaction Type
Sale
Area
Calgary N
Sub-Area
Sandstone Valley
Bedrooms
3
Bathrooms
3
Floor Area
2,030 Sq. Ft.
Lot Size
5888 Sq. Ft.
Year Built
1989
MLS® Number
A1202514
Listing Brokerage
RE/MAX COMPLETE REALTY
Basement Area
Unfinished, Walk-Out To Grade
Postal Code
T3K 3N8
Zoning
R-C1
Site Influences
Back Yard, Cul-De-Sac, Landscaped, Schools Nearby, Shopping Nearby, No Neighbours Behind, Playground
